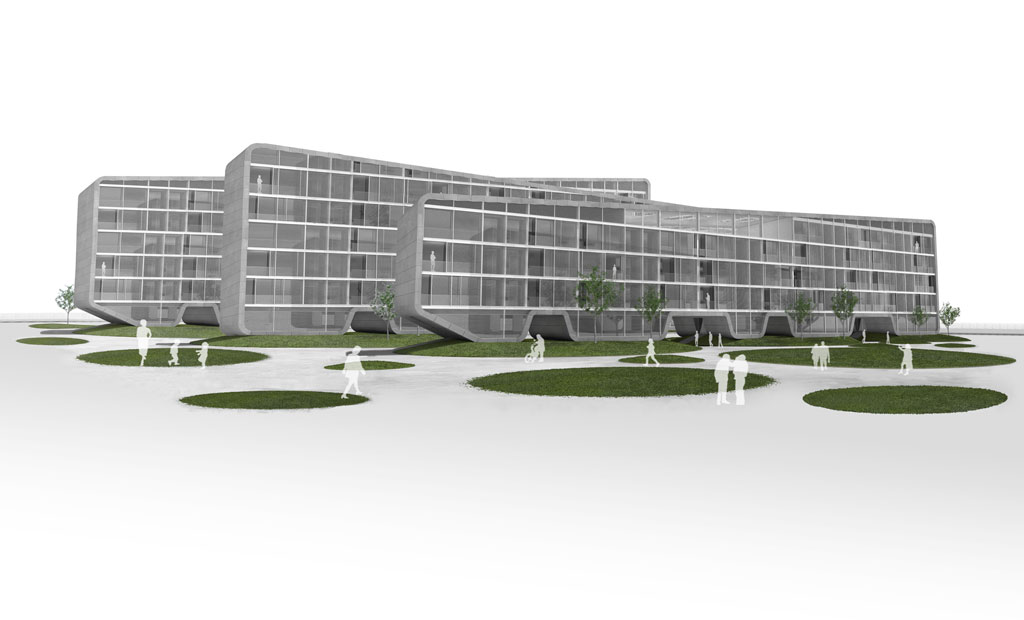architecture can
SPECIAL MENTION IN THE 2022 Architizer A+ Awards
1st PRIZE COAM AWARD 2020
COAM AWARD 2020
FIRST PRIZE. CENTER FOR ACTIVITIES, SAN ESTEBAN DEL VALLE, ÁVILA
ISRAEL ALBA ESTUDIO AMONG THE 30 TOP LEADING ARCHITECTURE STUDIOS 2019 IN SPAIN
JP HOUSE. COMPLETED WORK
NAN AWARD 2019
NEW RED CROSS HEADQUARTERS. GALAPAGAR, MADRID
FIRST PRIZE. COMPETITION NEW RED CROSS HEADQUARTERS, COLMENAR VIEJO, MADRID
MATCOAM SUSTAINABILITY PRIZE 2018
COAM AWARD 2018
ISRAEL ALBA IS A CERTIFIED PASSIVE HOUSE DESIGNER
ISRAEL ALBA IN SPANISH PAVILION FOR THE BIENNALE ARCHITETTURA DI VENEZIA 2018, ITALY
NEW FERROCARRIL 4BIS BUILDING, MADRID
WORKSHOP+LECTURE BY ISRAEL ALBA. CAGLIARI, ITALY
ISRAEL ALBA IN A&C ARCHITECTURE MAGAZINE, 432
FIRST PRIZE. COMPETITION FOOTBALL STADIUM “EL PLANTÍO”, BURGOS
NEW VIDEO VALDEMINGÓMEZ FOREST PARK
FINALIST XBIAU
LECTURE BY ISRAEL ALBA, GRANDES PROYECTOS DE ARQUITECTURA
ISRAEL ALBA IN “DESIGNING THE FUTURE” 9
FIRST PRIZE. COMPETITION NEW RED CROSS HEADQUARTERS, GALAPAGAR, MADRID
ISRAEL ALBA, Ph.D. ARCHITECT
WORKSHOP+LECTURE BY ISRAEL ALBA. CAGLIARI, ITALY
EXHIBITION: EXPORT. ARQUITECTURA ESPAÑOLA EN EL EXTRANJERO
LECTURE BY ISRAEL ALBA. TRIENNALE DI MILANO, ITALY
NEW EDITION ONLINE. WHERE DOES OUR WASTE GO?
WASTE TREATMENT PLANT. MADRID
c/ FERROCARRIL 4BIS | 28045 | Madrid (España)
info@israelalba.com
info@israelalba.com












 1st PRIZE 20/05/2007
1st PRIZE 20/05/2007